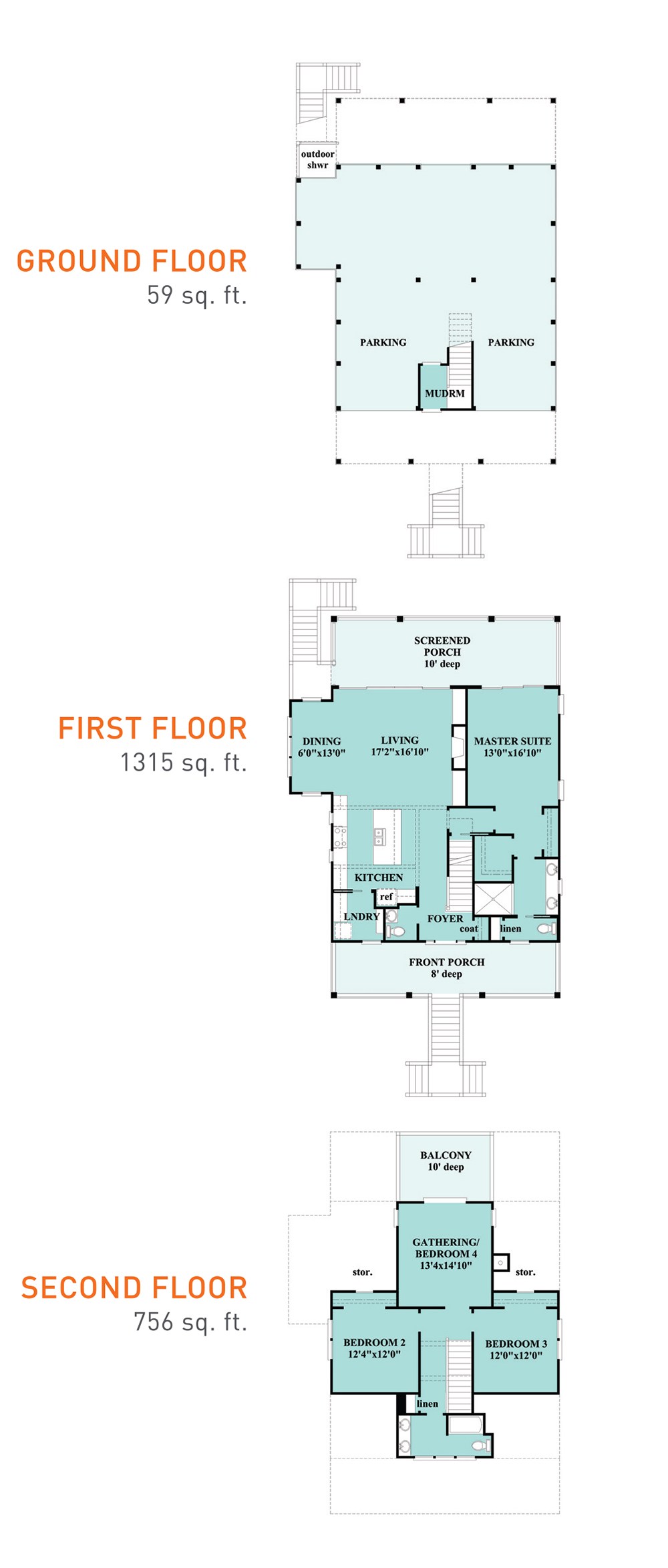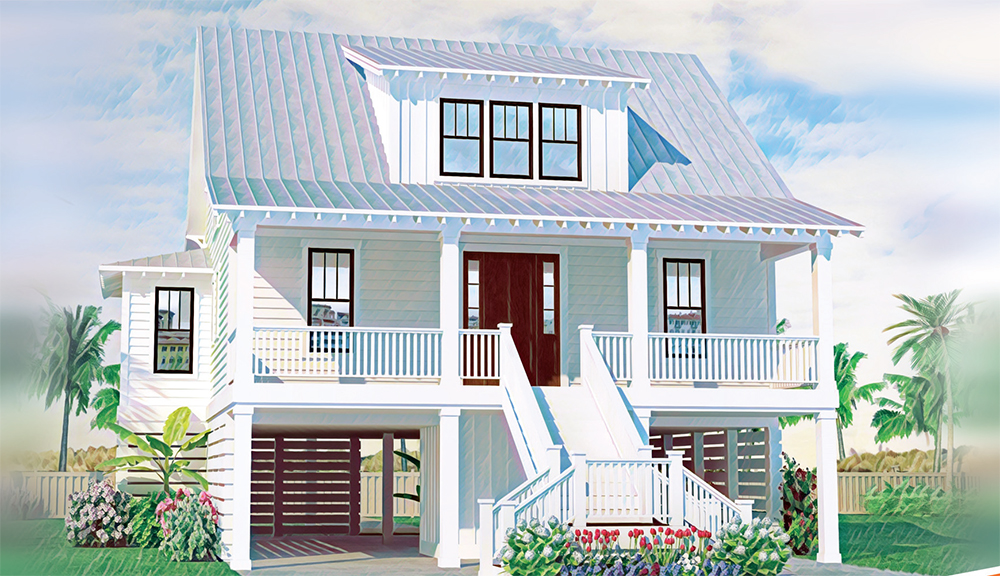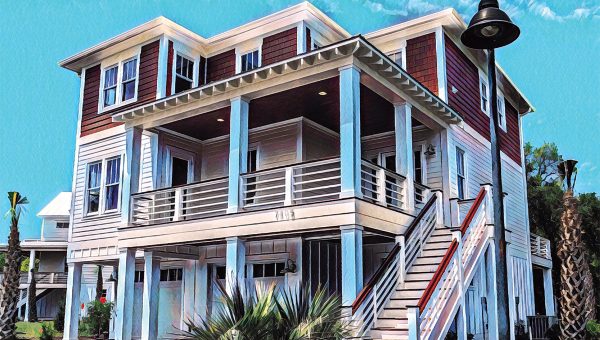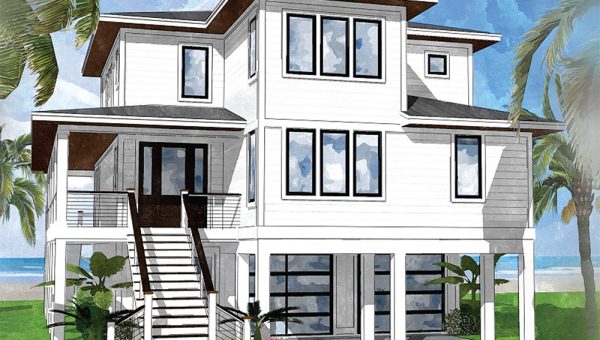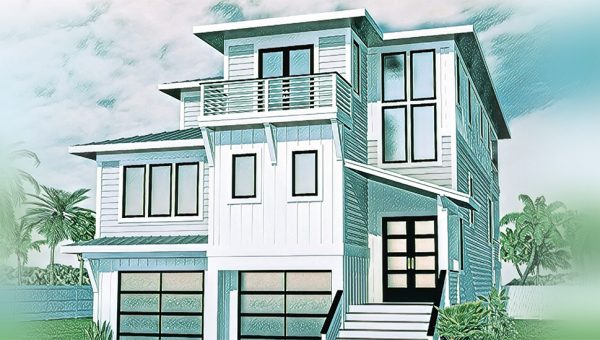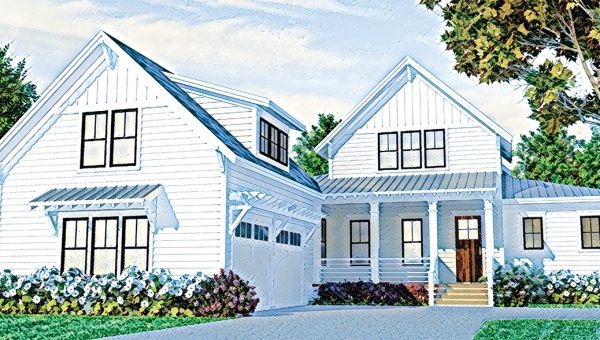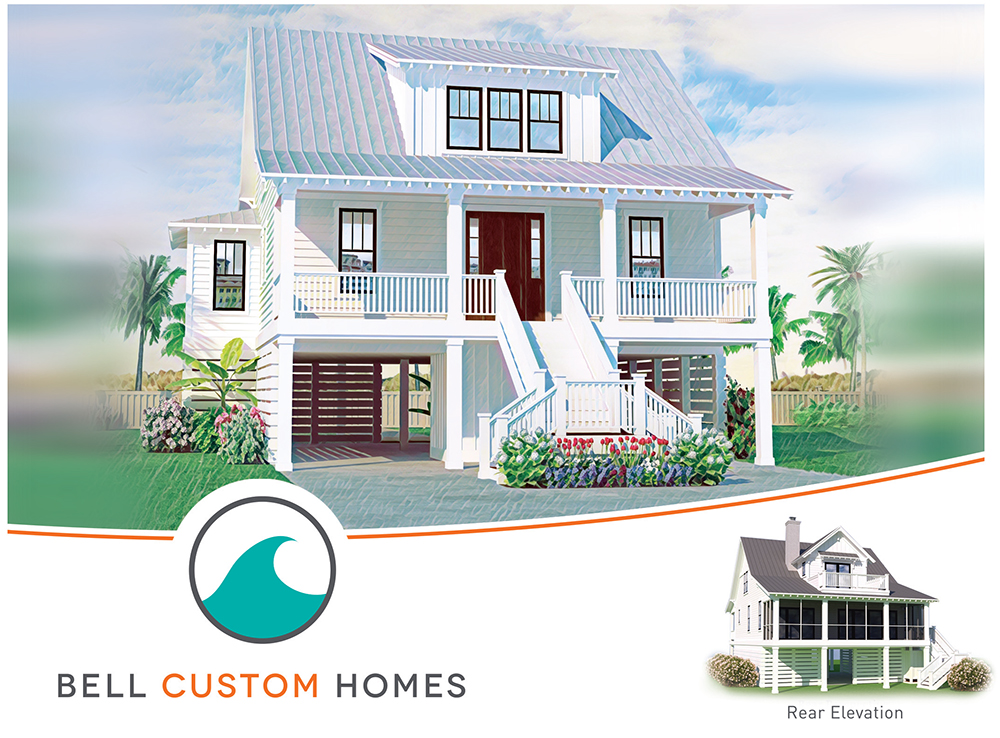
BOGUE SOUND
3 bed/2.5 bath I 2118 Total sq. ft.
Dimensions: 39' -0" x 55' -0"
The Bogue Sound plan offers a livable plan with plenty of space for the family and guests in a smaller overall square footage. The open plan features a main level master suite, front and rear porches along with a top floor rear facing balcony.
BELL CUSTOM HOMES, is a full Design Build !Nationally Certified) General Contracting Company that has quickly become known for the quality of our work and the integrity of our operation. At Bell Custom Homes we believe quality and the client experience are the foundation of our success. The entire team stands by this mission, and by these timeless principles will work tirelessly to help you realize your vision and make the process straightforward and worry-free.
